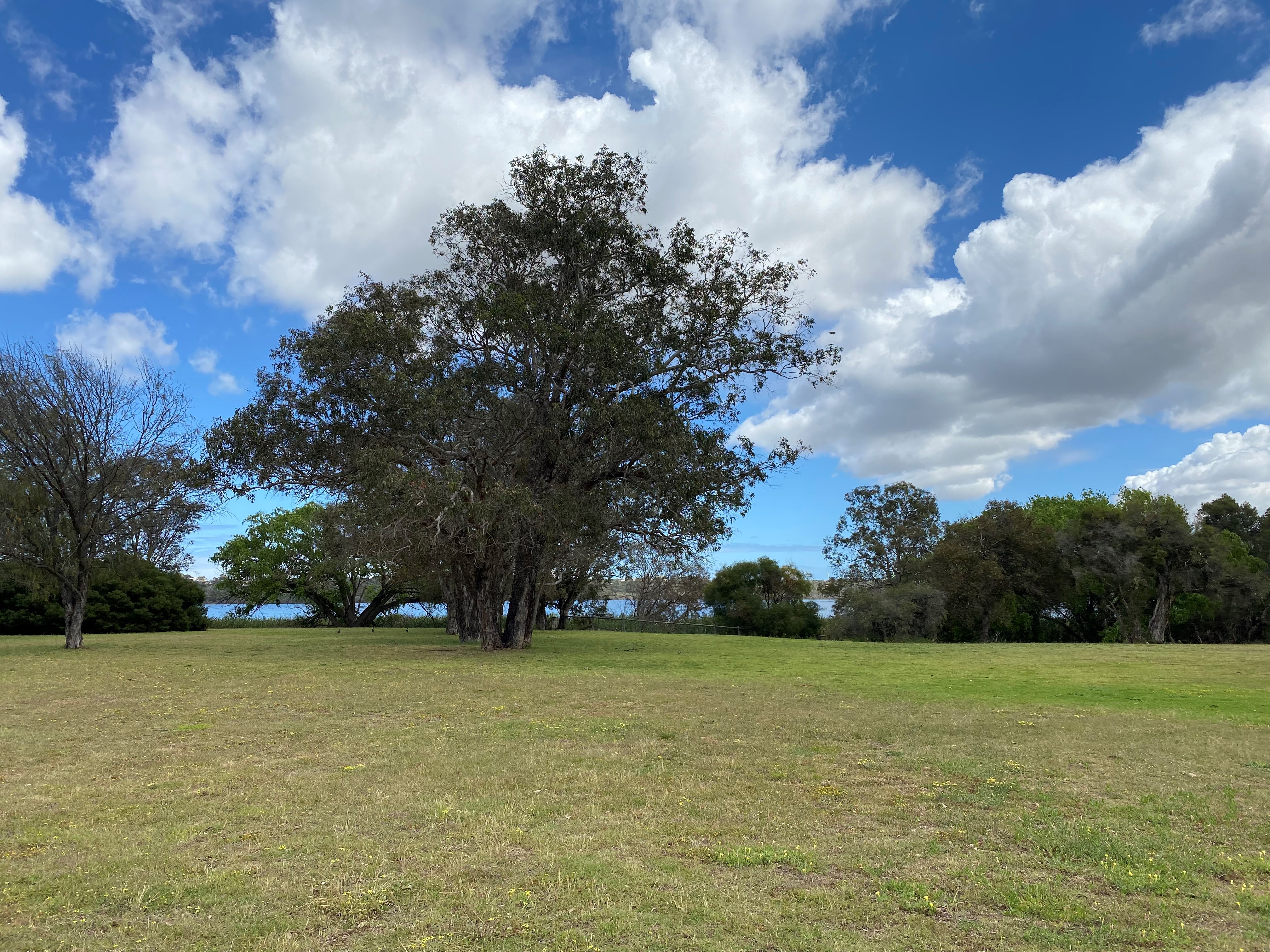12a Clarkside Court, Wanneroo
Welcome
12A Clarkside Court, Wanneroo
4
2
2
Land size: 293 sqm
End Date Process
FOR DEFINITE SALE
All offer presented on before 6pm Tuesday 2nd of September.
(The seller reserves the right to accept offers before the end date)
RATES
Water: $1,189.66 (FY24-25)
Council: $
FEATURES
General
* Build Year: 2019
* Build Area: 123sqm
* Construction: Double Brick, Corrugated Zincalume
* Lake Joondalup Park Adjacent
* Hybrid Flooring
* LED Lighting
* 2.7m Ceiling
* Ducted Reverse Cycle Air-conditioning (Haier)
* Built-in-Wardrobes (bedrooms 1-3)
* Wardrobe Recess (bedroom 4)
* NBN (fibre to premises)
Kitchen
* Essa Stone Bench
* 900mm Oven (Westinghouse)
* 5 Burner Gas Stove-top (Westinghouse)
* 900mm Rangehood (Westinghouse)
* Dishwasher (Westinghouse)
* Pantry Cupboard
Master Suite
* Built-in-Bedhead (Birch Timber)
* Walk-in-Wardrobe
* Ensuite
* Large Shower
* Double Sinks
Outside
* Park/Lake Views
* Alfresco Patio
* Shade Sail
* Pedestrian Gate (Park Access)
* Peach Tree
* Instant Gas Hot Water System
* Double Garage
SCHOOL CATCHMENT
Wanneroo Primary School (1.2km)
Wanneroo Secondary College (2.7km)
LIFESTYLE
300m - Lake Joondalup Park
700m - Wanneroo Recreation Centre
750m - Public Transport (Bus Stop)
1.2km - Wanneroo Villa Tavern
1.3km - Cafe Elixir
1.5km - Wanneroo Central
1.6km - Coles Wanneroo
1.9km - Wanneroo Skate Park
2.3km - Wanneroo Total Health Care
25.1km - Perth CBD
31.4km - Perth Airport (Terminal 3 & 4)
37.4km - Perth International Airport (Terminal 1)
(The seller reserves the right to accept offers before the end date)
RATES
Water: $1,189.66 (FY24-25)
Council: $
FEATURES
General
* Build Year: 2019
* Build Area: 123sqm
* Construction: Double Brick, Corrugated Zincalume
* Lake Joondalup Park Adjacent
* Hybrid Flooring
* LED Lighting
* 2.7m Ceiling
* Ducted Reverse Cycle Air-conditioning (Haier)
* Built-in-Wardrobes (bedrooms 1-3)
* Wardrobe Recess (bedroom 4)
* NBN (fibre to premises)
Kitchen
* Essa Stone Bench
* 900mm Oven (Westinghouse)
* 5 Burner Gas Stove-top (Westinghouse)
* 900mm Rangehood (Westinghouse)
* Dishwasher (Westinghouse)
* Pantry Cupboard
Master Suite
* Built-in-Bedhead (Birch Timber)
* Walk-in-Wardrobe
* Ensuite
* Large Shower
* Double Sinks
Outside
* Park/Lake Views
* Alfresco Patio
* Shade Sail
* Pedestrian Gate (Park Access)
* Peach Tree
* Instant Gas Hot Water System
* Double Garage
SCHOOL CATCHMENT
Wanneroo Primary School (1.2km)
Wanneroo Secondary College (2.7km)
LIFESTYLE
300m - Lake Joondalup Park
700m - Wanneroo Recreation Centre
750m - Public Transport (Bus Stop)
1.2km - Wanneroo Villa Tavern
1.3km - Cafe Elixir
1.5km - Wanneroo Central
1.6km - Coles Wanneroo
1.9km - Wanneroo Skate Park
2.3km - Wanneroo Total Health Care
25.1km - Perth CBD
31.4km - Perth Airport (Terminal 3 & 4)
37.4km - Perth International Airport (Terminal 1)
Floorplan
Comparable Sales

3C Celestine Street, Wanneroo, WA 6065, Wanneroo
3
2
2
Land size: 232
Sold on: 29/07/2025
Days on Market: 15
$720,000
SOLD
720000

19 Shipton Loop, Ashby, WA 6065, Ashby
3
2
2
Land size: 292
Sold on: 08/02/2025
Days on Market: 9
$740,000
SOLD
740000

13 Oliveri Street, Sinagra, WA 6065, Sinagra
3
2
2
Land size: 318
Sold on: 08/07/2025
Days on Market: 49
$745,000
SOLD
745000
This information is supplied by First National Group of Independent Real Estate Agents Limited (ABN 63 005 942 192) on behalf of Proptrack Pty Ltd (ABN 43 127 386 295). Copyright and Legal Disclaimers about Property Data.
Wanneroo
Joondalup Lake Park
Wanneroo Recreation Centre
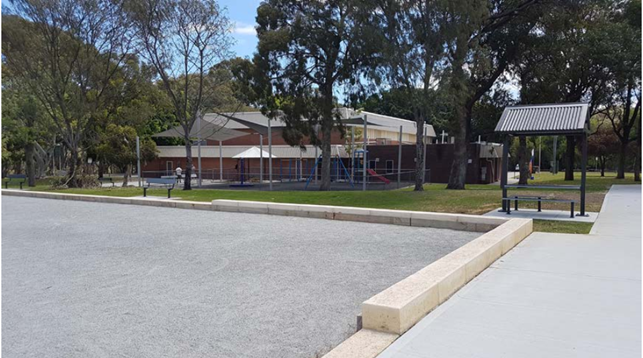
Wanneroo Central
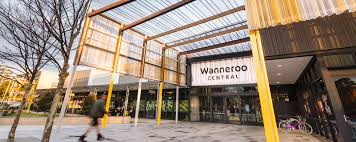
Cafe Elixir
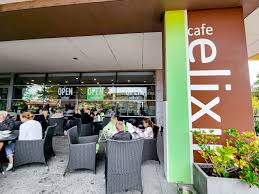
The Limelight Theatre
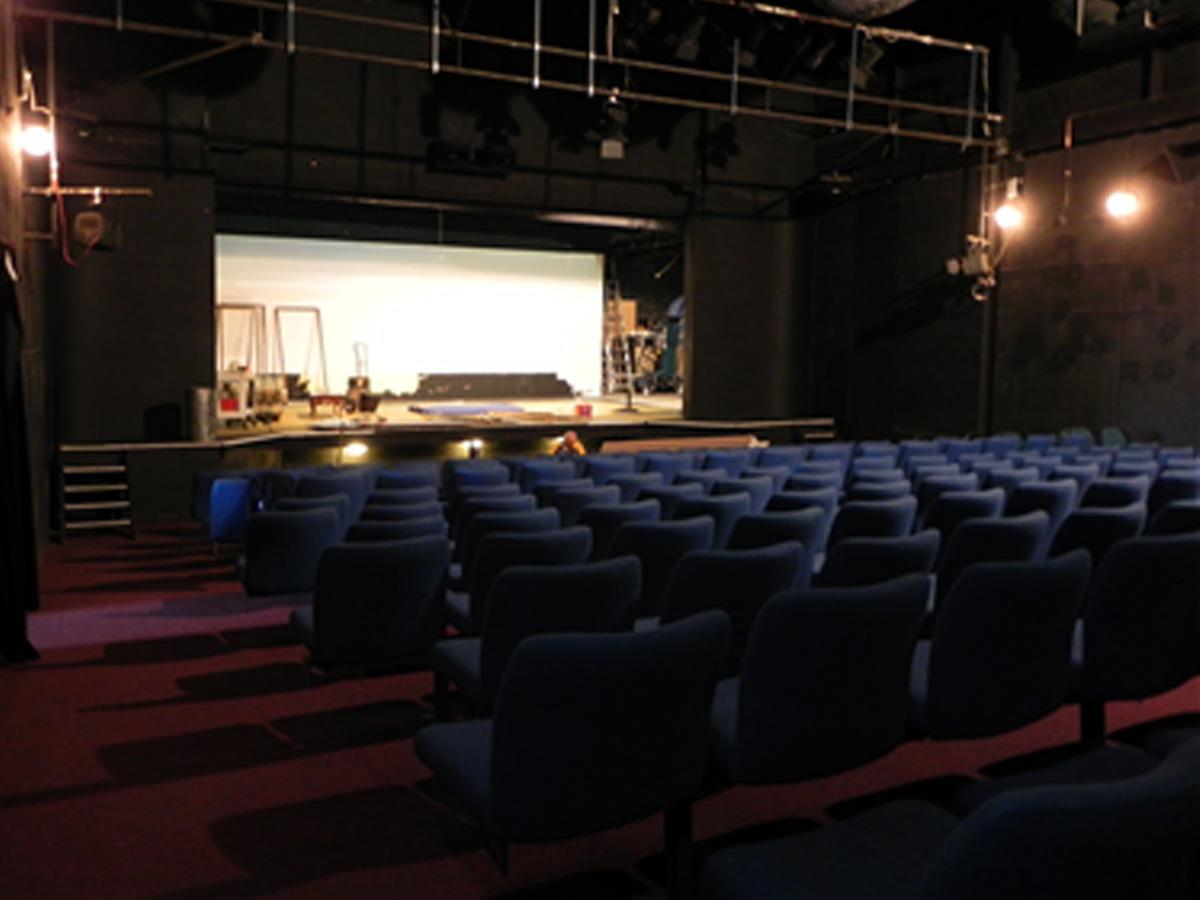
Team Genesis




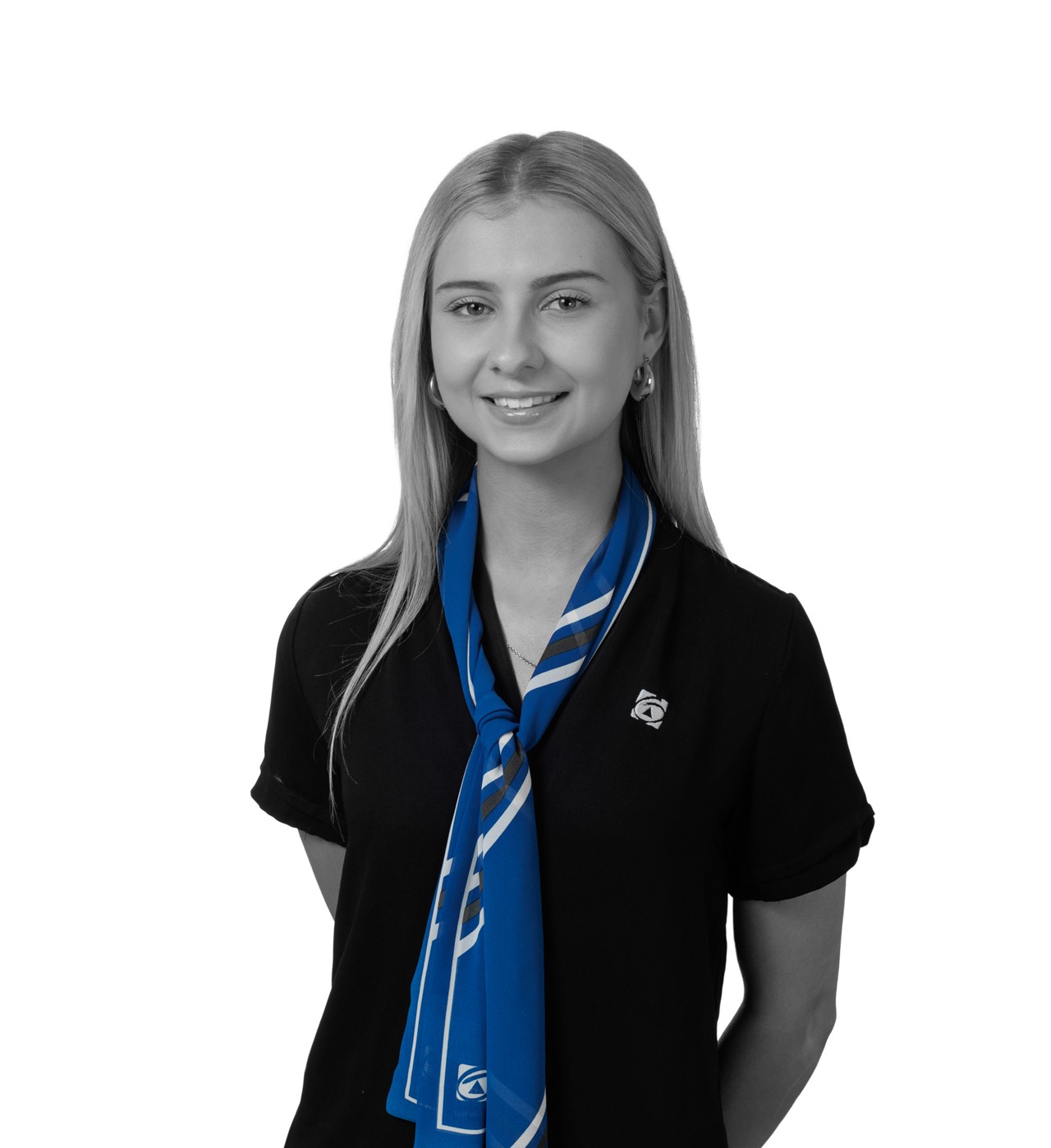
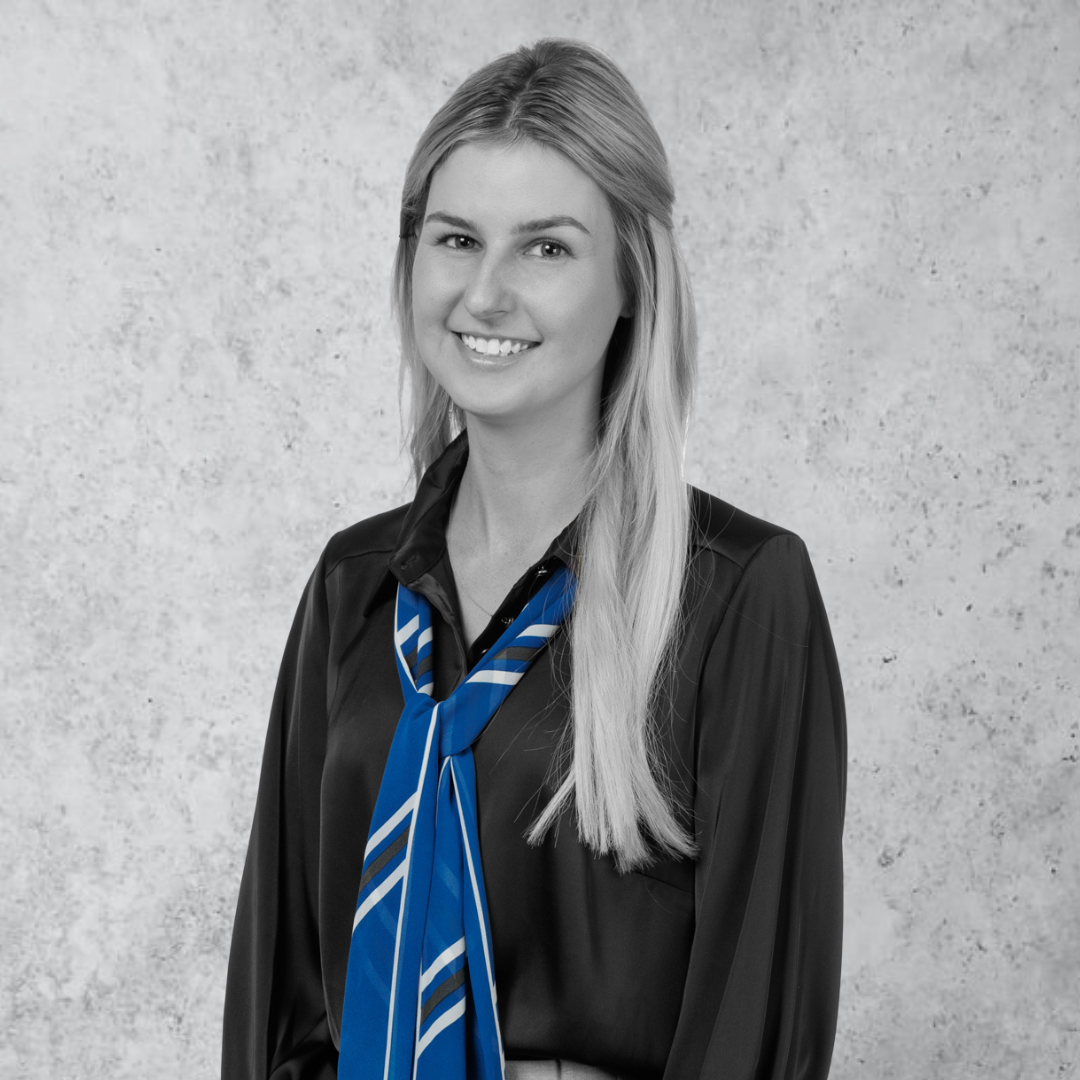

Recent Sales in the Area
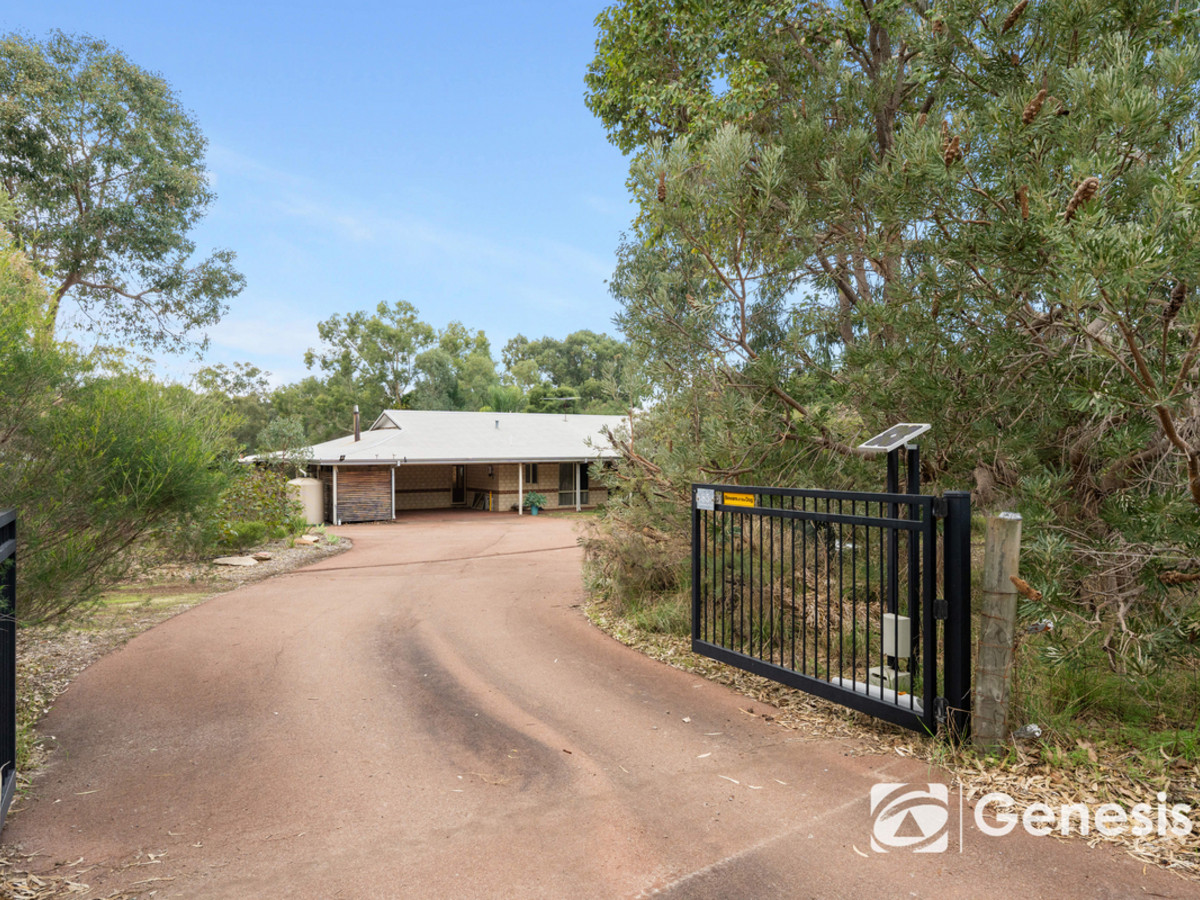
85 Lakelands Drive, Gnangara
4
2
2
Offers

11A Simeon Rise, Pearsall
4
2
2
UNDER OFFER
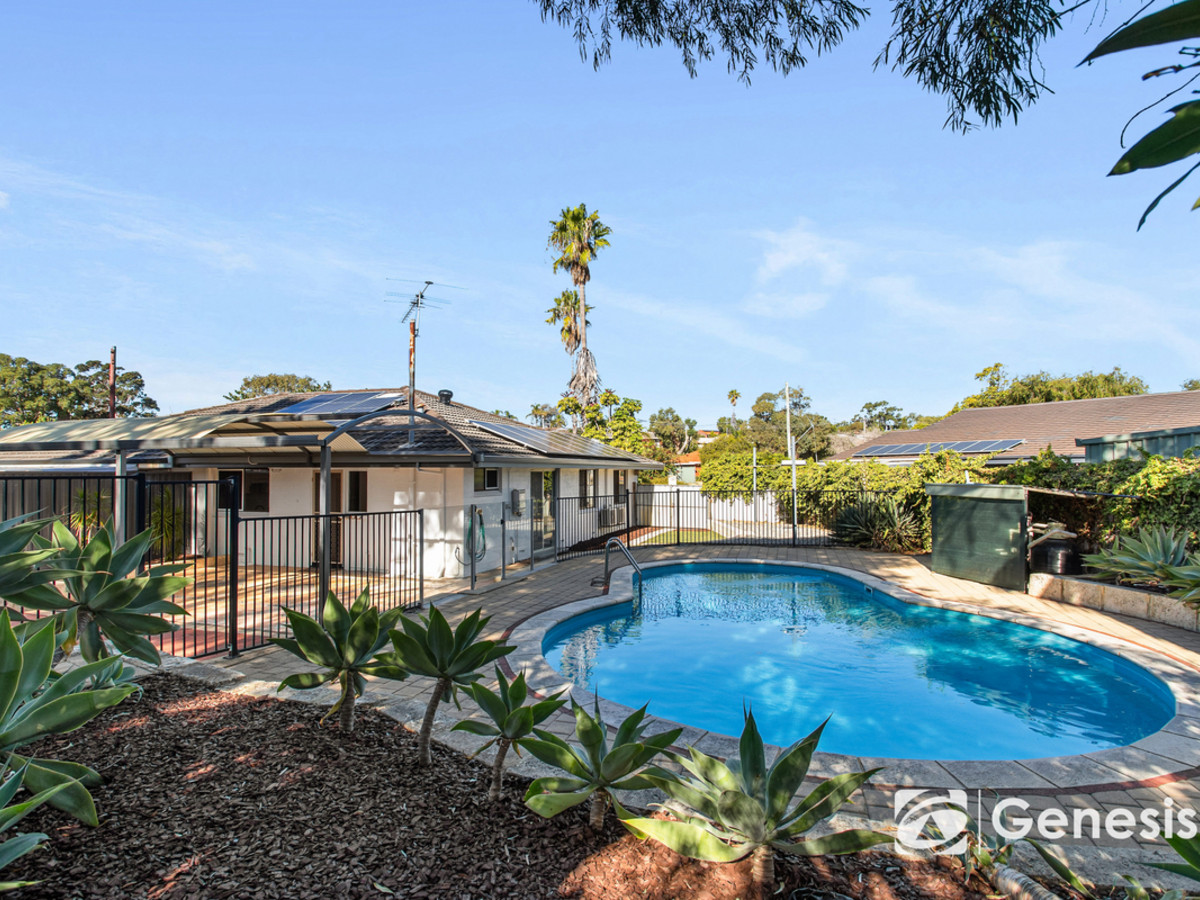
30A Malabar Crescent, Craigie
3
1
1
End Date Process

8 Osprey Grove, Edgewater
6
3
4
End Date Process
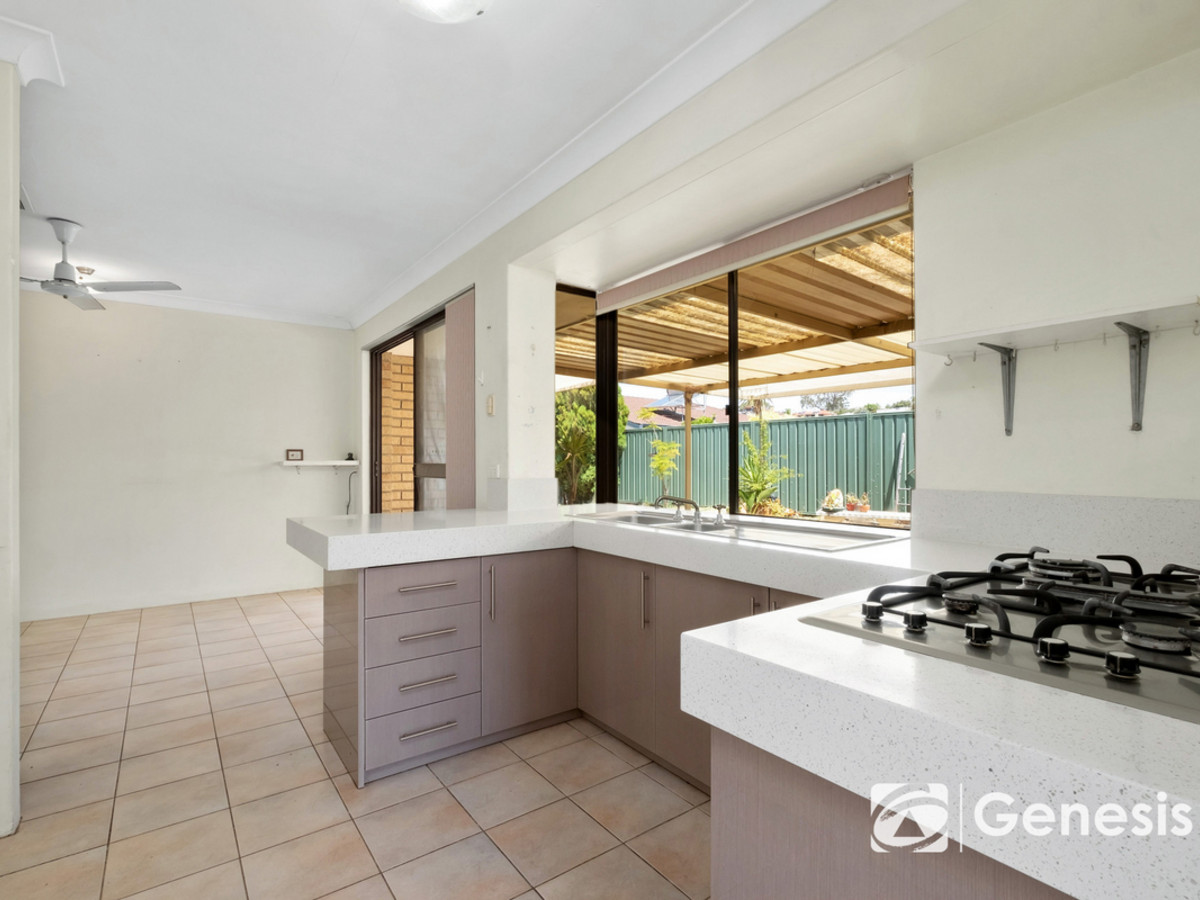
4B Shadyglen Mews, Edgewater
3
1
1
From 349,000
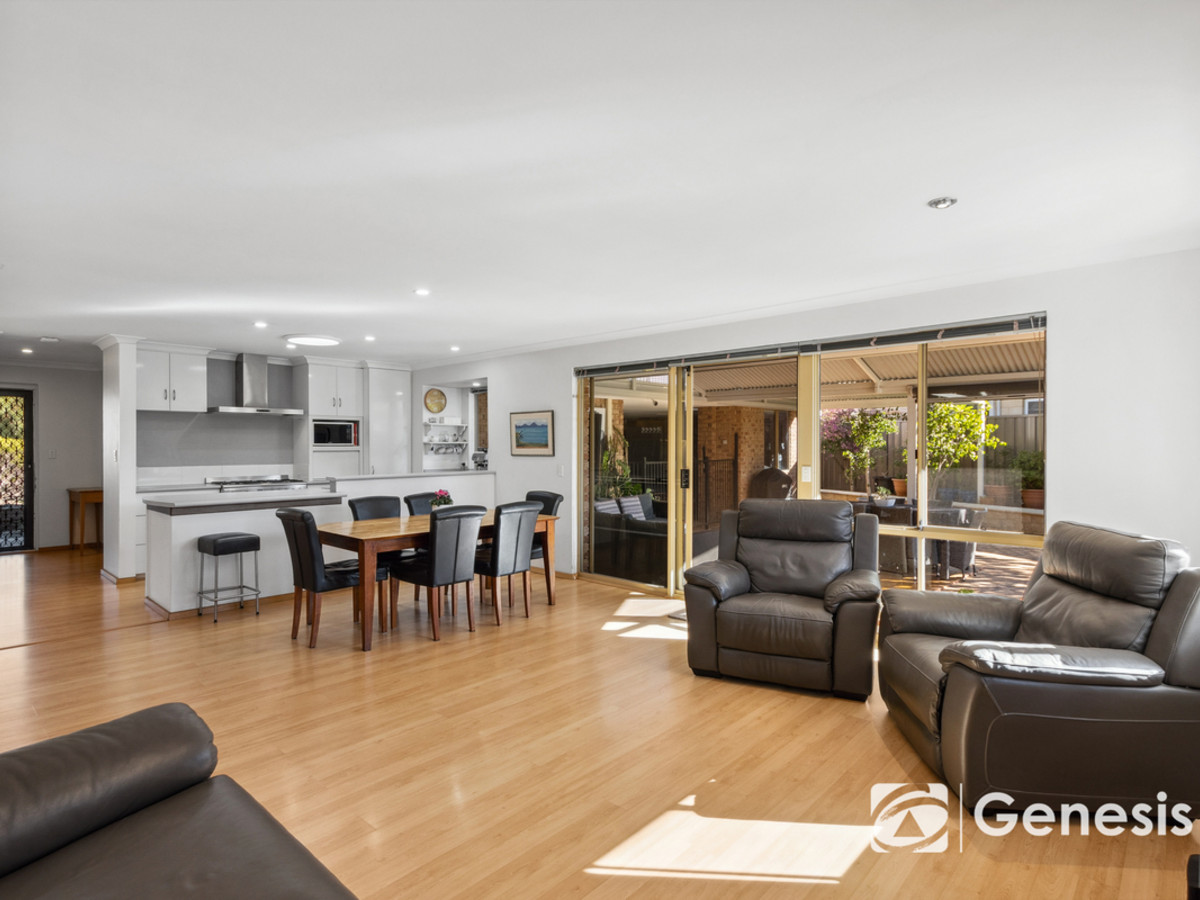
16 Cliffside Trail, Edgewater
4
2
2
Offers Above $1,150,000
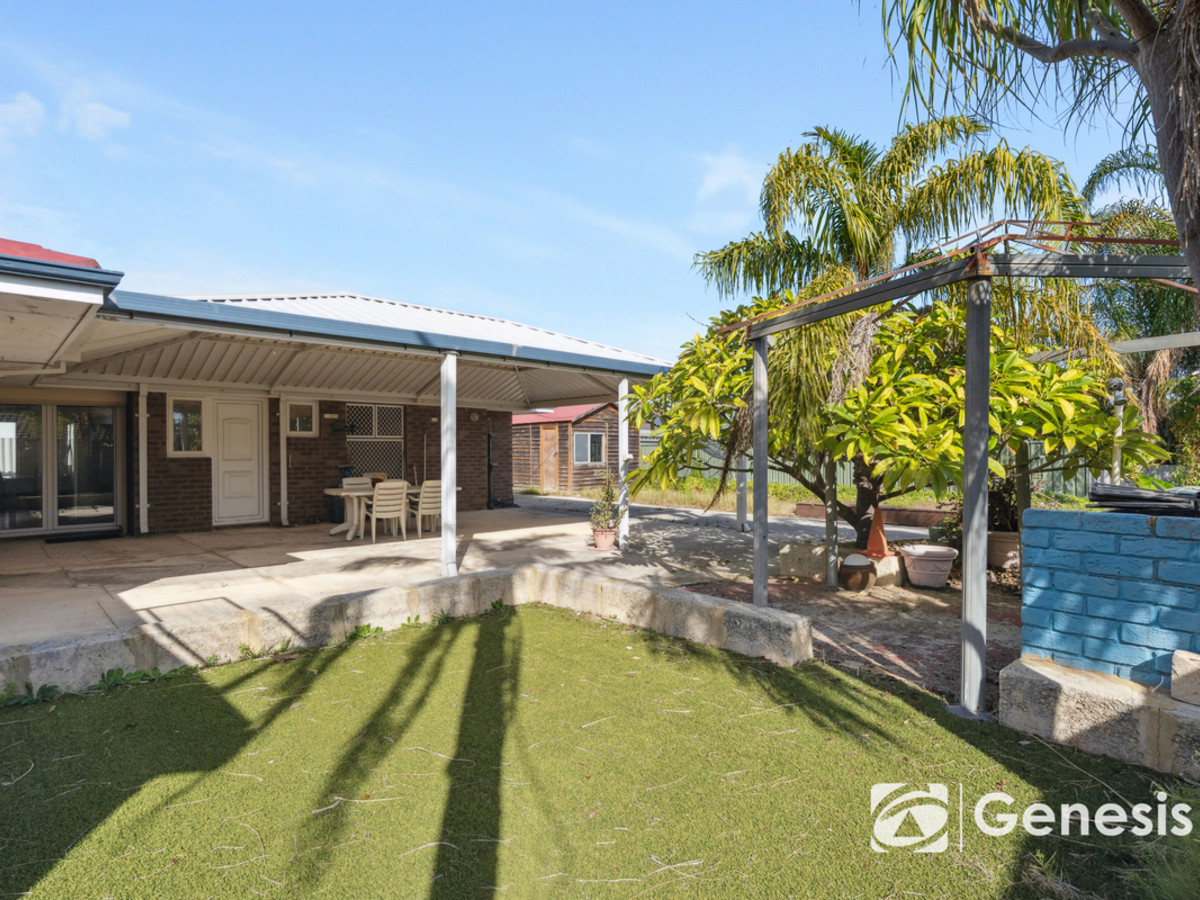
85 Treetop Avenue, Edgewater
4
2
1
From $849,000


































